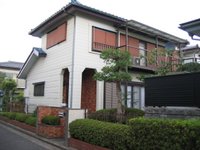
Our Japanese Home
We live in a small 3BR house in an area of Yokosuka called Mabori Kaigan (kaigan means coast), which is on Tokyo Bay. The crowded neighborhood was created from landfill approximately 30 years ago. A sea wall was built recently to protect the area from typhoons (like hurricanes). Our house is situated a few blocks from the sea wall on a brick walking path that connects the sections of the neighborhood and its many parks.
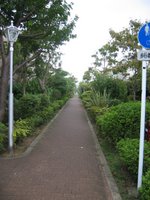
Our house is 25 years old, but was thoroughly renovated before we moved in. New hardwood floors, new kitchen, new bathroom/tub, etc. People tell us the houses are very cold in the winter, but supposedly insulation was added to ours during the renovation, so we will see!
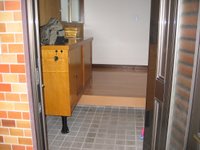
The houses have front gates with doorbells outside the gate and small yards. The entry or "genkan" is the area where you must remove your shoes (our lease actually required it!)
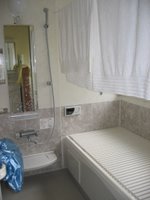
In a Japanese bathroom, there is a shower room, with a deep tub. You must wash in the shower and only soak in the tub (no soap)! The tub has a digital control where you dial in the temperature in Celcius and program how full it should fill at the touch of a button. And then you press a "circulate" button and the temperature is maintained throughout the bath. It's heavenly! The Japanese custom is that each person shares the daily bath water, which is why you enter it already clean. So the circulation feature allows you to reheat the water later if baths are taken at different times during the day.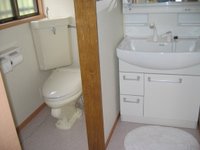 Houses have "Western toilets," although public places often have Japanese style toilets, which are basically holes in the ground (...like in Italy, Mom!) And being an island, Japan is very concerned about conservation of resources, such as water. The toilet has a faucet above the water tank so that when flushed, clean water starts to pour out the faucet (for hand washing) and then the dirty water washes down into the tank to fill the toilet on the next flush. Very smart!
Houses have "Western toilets," although public places often have Japanese style toilets, which are basically holes in the ground (...like in Italy, Mom!) And being an island, Japan is very concerned about conservation of resources, such as water. The toilet has a faucet above the water tank so that when flushed, clean water starts to pour out the faucet (for hand washing) and then the dirty water washes down into the tank to fill the toilet on the next flush. Very smart!
The kitchen is also different, although the Navy provides some American amenities, such as a 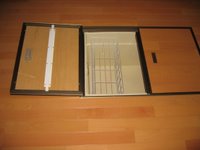 full size refrigerator (Japanese friges are smaller) and a small gas range. Many Japanese homes only have fish grills under the counter, sort of the size of a toaster oven. Ours does not have this. There is also a "hatch" in the floor for dry storage, and much less cabinet space in general.
full size refrigerator (Japanese friges are smaller) and a small gas range. Many Japanese homes only have fish grills under the counter, sort of the size of a toaster oven. Ours does not have this. There is also a "hatch" in the floor for dry storage, and much less cabinet space in general.
Some houses have rooms with tatami, or straw mat flooring, traditionally used for sleeping. Ours does not. The futon (just the cushion, not with the frames we think of) would be laid out at bedtime and folded and put away in large closets in the morning. Our dining room and Sydney's room were once tatami rooms, and they still have the rice paper (shoji) screens that are often in tatami rooms.
For heating and cooling, there is usually an electric a/c and heating unit in the wall of each room. There are also gas hookups in each room for the use of gas heaters, which we are told will be more economical for heat than the electric room units.
Overall, our house is familiar and comfortable enough to be our home for 3 years. Come visit!
1 comment:
i used to live at 2-28-47 Mabori Kaigan.
i loved that walking path you have a pic of. such a nice neighborhood!
Post a Comment